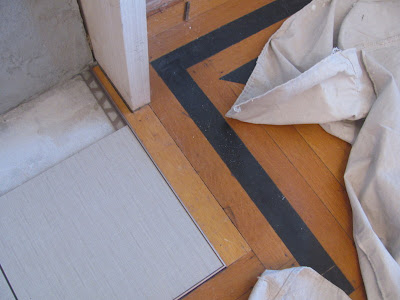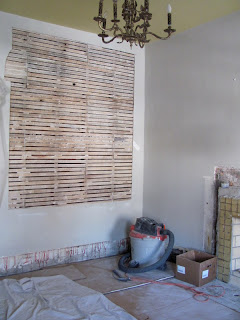The first thing on the agenda was to choose the tile for the face of the fireplace.
Next came laying it out in a manner that was pleasing to the eye without distracting cuts.
Making it work was a bit more of chore for Danny. Once the old tile was removed he had to level the base so that the 12x12 tiles for the hearth did not rock when in place. Before he started that leveling process I took a picture.
My children's names had been drawn into the fresh concrete years ago so I thought I would share that memory with them.
A good layout plan resulted in some creative thinking and a lot of (ugh) math.
We decide to add a strip of wood flooring onto each end of the hearth to make five of the 12x12 tiles fit perfectly. Luckily we had saved some of the flooring from the dining room tear out in preparation for the powder room. (I know, slightly different color. I'll deal with that if I deem it a necessity.)
This added a little extra work to the project.
Although it's hard to imagine, things were moving along.
The basic frame of the bookcases arrived. (Lying in front of the door in this picture)
I drove myself a little crazy. As you can see in this picture and the one above, the color of the tile changes on a dime. It is freaky and nearly impossible to choose a color. The glass tile has a ripple and I believe this adds to the unreliabilty of the color. Hoping that once it is installed I will only be dealing with natural light vs artificial lighting, overcast vs sunny, and whether I am standing to the left or to the right. I'm slapping my forehead and thinking of something stronger than a V-8.
I was convinced and then not so much. After buying one gallon and then changing my mind, buying another color and coating the wall twice, I decided to STOP until the tiles were in place.
The bookcases would just have to go up and I would deal with repainting when I settled on the "right" color.
cleaning in, around, and through the radiator veins.
I also scrubbed the firebox and,
primed that for painting as well.
In my sparetime I'm searching for a new/preferably used chandelier. This one at the Habitat Restore had possibilities, however, they had broken some of the globes. (They really were not globes...more like large saucers...and, yes, they MADE the fixure...drat!)
This post is already getting a bit long, so I'm not going to bore you with that 1/16 of an inch here and the 5/8 inch there that have Dan and I pulling our hair out. Let it suffice to say, there have been some delays, some scrambling to order more tile and then cancel it, lots of measuring, calculating, brainstorming and throwing in the towel until the light of a brighter day.
Here I'm trying to get a handle on the border tile. I think I'll leave you with that visual until the next post.






















I'm so intrigued! Love that tile!
ReplyDeleteThe tile should be installed in the next update. We are 1/2 way there. I'm excited to see it in place and post about it.
ReplyDelete