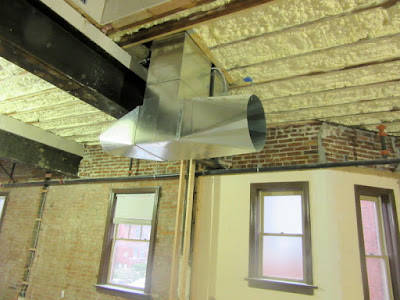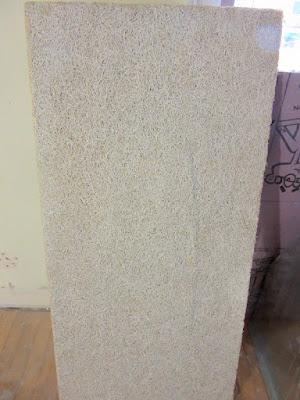The last progress report on the restaurant project was this one. Since then a lot of time has passed and money has flown out the door. The result is: LOTS of systems have been installed that will make the place comfortable, functional, safe and efficient. Sadly that has nothing to do with making the place look great. In fact, quite the contrary.
Dropping the ducts below the I beams resulted in some serious eye rolls on my part.
These are the large panels that will be installed over all that foam insulation on the second floor ceiling. The pictures don't do them justice...they look worse in person. But, I'm told they will absorb sound and that is important. I will strive to make them look better with paint.
Room temperature is important but how it happens sure ain't pretty! Note the duct stretching across that great tin ceiling.
(That huge piece of stainless happens to be the hood for the stove.)
Nothing like having a large tube of ductwork looming overhead at the bar.
Dropping the ducts below the I beams resulted in some serious eye rolls on my part.
These are the large panels that will be installed over all that foam insulation on the second floor ceiling. The pictures don't do them justice...they look worse in person. But, I'm told they will absorb sound and that is important. I will strive to make them look better with paint.
Some of the drywall has been installed on the second floor to enclose the bathroom and the satellite kitchen. The stub wall is built around the staircase and the bar wall has been built.
Lots of wiring is still being run for electricity and the sound system.
Boxes of tile for the bathrooms are stacked and waiting for the time when tile can be installed.
Lots more tile is on the way for the kitchens and the bar area. All that delicious stuff will be pictured in the next post...I hope that's soon.
This is the hallway in front of the bathrooms. More tile is stacked in the cubby at the end of the hallway.
Those two skinny poles on the left are support columns and, unfortunately, they are not temporary. Another challenge for seating, traffic flow, and decor.
It's hard to tell here, but the ceilings in the bathrooms keep getting lowered to accommodate all the crap essentials that are housed overhead.
Remember the hood from the first shot in this post? This is the wall where it will be hung in the next week.
This is a shot of the rest of the kitchen. Right now it's a maze of vents, and drains, and pipes for the sprinkler system.
The black pipes with the red connectors are part of the spinkler system.
It shows up everywhere and in most cases is not able to be camouflaged.
This is one of the worst! That pole drops right where we have plans for banquette seating. Ouch!
And then we have those piles of trash that keep reappearing no matter how many times they are hauled to the dumpster.
Patience and flexibility are required. Problem solving and compromise are essential. Optimism and determination are our best tools to take this project to completion. Please stay tuned for the pretty stuff.

















A step closer to being done!
ReplyDelete